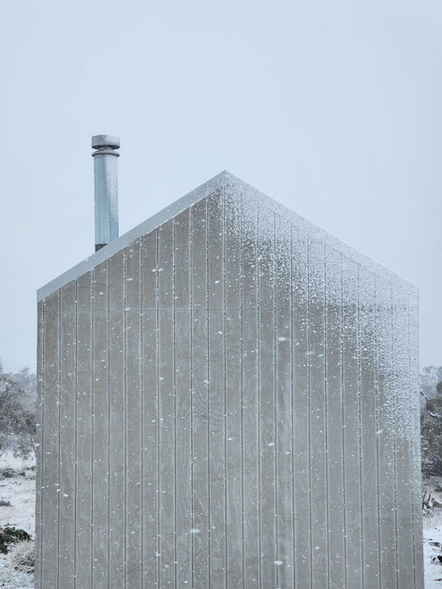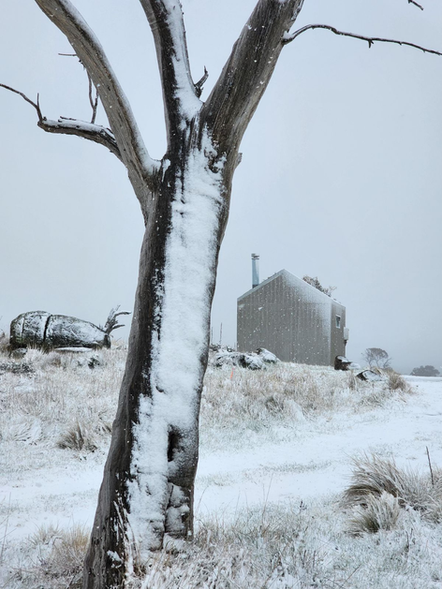
The Liveable Extend
The Livable Extend—
A pre-fabricated energy-neutral cabin.
An extended version of our Livable Cabin, it blends a close connection to nature with the comforts of a traditional home.
The layout includes two bedrooms with separate entrances and a central living space, a shared bathroom, and a full kitchen with a 2.1-metre floating island bench.
At the heart of our cabin is its commitment to sustainability. Designed to have a minimal impact on the environment, it is constructed using energy-neutral materials and techniques, ensuring that it leaves a small footprint. The cabin is also fully mobile, allowing you to take it with you wherever your adventures may lead.
14 m long x 3.5 m wide
49 sq m


2 Bedroom
Solar Kit option
complete with batteries



1 Bathroom
Full Kitchen
Including 2 m Floating island
Fireplace optional

Laundry Compatable

Air conditioning available

Pricing from $211,000 INC GST
CHASSIS & DIMENSIONS Fully transportable via truck Built on a durable, heavy-duty steel chassis measuring 14m x 3.5m Cabin Length: 14m Cabin Width: 3.5m Height: 3.8m Detachable axles and drawbar for transport BUILDING MATERIALS Termite-resistant timber frames Durable, heavy-duty steel chassis Aluminium windows with SP10 SmartGlass Flyscreens on all windows Insulated walls, ceilings, with R2 fibreglass earth wool and Proclima sarking KITCHEN 2.5-meter kitchen with overhead storage 2-meter floating island bench Large kitchen sink with high tap and in-sink drainer Space for a drawer dishwasher and 700mm wide fridge ABI Interior tapware and fixings High-quality, modern fixtures BATHROOM Custom Salty Builds concrete vanity Stone tiled floors and rendered walls Full-size 900mm x 1200mm shower High-quality ABI Interior taps and fixtures LED backlit mirror Towel rail & toilet roll holder BEDROOM Space for queen bed Full-size storage wall Huge picture and awning windows for ventilation Cavity slider door separating the living space LIVING/LOUNGE Space for a full-size three-seater couch Feature shelves and pocket window 3.65-meter bifold doors with entrance door Optional back door entrance for everyday use or to link to another cabin ELECTRICAL, PLUMBING & GAS Dux instant gas hot water system or equivalent Recessed downlights Outdoor light Slimline powerpoints Solar compatible Garden hose fitting for water supply connection Fitted smoke & carbon monoxide detector








